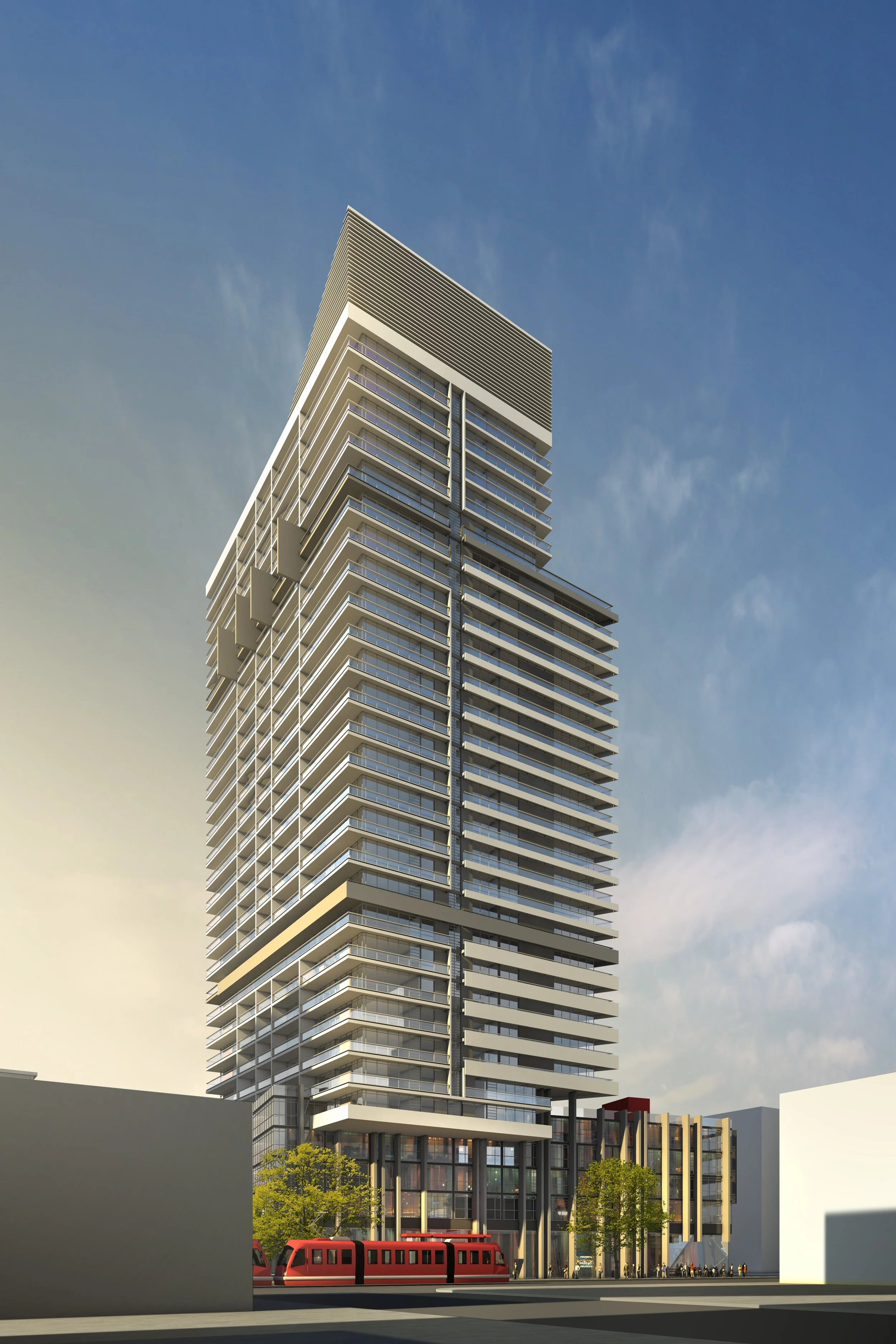PROJECT DESCRIPTION
In 2015, DBRDS was engaged to prepare a development proposal for a vacant downtown San Diego lot. Adjacent the trolley line, and within walking distance to San Diego City College, the proposal focused on smaller units and a variety of community amenties & outdoor gathering spaces.
DETAILS
Address: 1059 Tenth Avenue, San Diego CA 92101
Site Area: 0.5 acres
Status: Feasibility Study
Density-Bonus Development
50%
15%
175 d/u’s per acre
450,000sf
Type I
100
125
40
N/A
265
750sf
N/A
DEVELOPMENT SUMMARY
Project Type:
Affordable Housing Density Bonus:
% of Affordable Housing Units:
Density per Acre:
Enclosed Building Area:
Construction type:
UNIT MIX
Studio Units:
1-Bedroom units:
2-Bedroom unit:
Single-Room Occupancy Units:
Total Units:
Average Unit Size:
Vehicular Parking:
1059 Tenth Avenue, San Diego
Confidential
DBRDS
DBRDS
McCullough
KPFF
Snipes Dye & Associates
Coffman Engineering
N/A
N/A
N/A
© David Duloy
TEAM
Client:
Designer of Record:
Architect of Record:
Landscape Architect:
Structural Engineer:
Civil Engineer:
Fire & Life Safety:
Electrical Engineer:
M+P Engineer:
Geotechnical Engineer:
Renderings:




